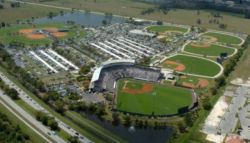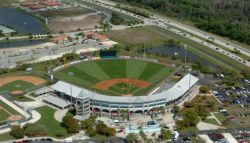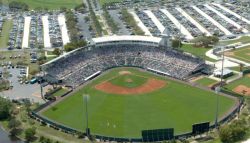The Minnesota Twins began spring training in Lee County in 1991, after 53 years in Orlando. For the first time, the entire Twins organization was located in the same place. Since becoming part of the Lee County community, the Twins have made a significant economic impact on the area. The team's inaugural 1991 spring training season set the new Grapefruit League attendance mark at 112,355; the best spring training record in baseball, 21-10; and the team went on to be baseball's World Champions.
Seating Capacities
3,000 box seats; 4,500 reserved seats; 230 grass seating; 7,500 total.
Parking
1,800 general, employee and handicapped spaces. 300 reserved spaces.
Playing Field Distances
Left Field - 330 Feet; Center Field - 405 Feet; Right Field - 330 Feet; Height of Outfield Wall - 8 Feet Padded.
Playing Field Turf
Natural Grass, Tifway 419 Bermuda.
Field Lights
6 Poles; 146 1,500-Watt Lamps.
Scoreboard
Complete with message center.
Sound System
Capable of clear communications throughout entire seating area.
Other Amenities
Player's family room with restrooms. Each dugout has phone and bathroom. Entire facility is accessible to the handicapped. Elevator. Custom-decorative water fountain. 4 indoor batting cages. All rooms are carpeted, unless noted. 50 handicapped parking spaces. 8 practice pitching areas with mounds.
Lower Level: Home Team Clubhouse
Includes 58 lockers. Locker room area is 2,700 square feet. 6 offices. Utility room with industrial washers and dryers; Serving table with electrical outlets and beverage cooler; 2 storage rooms. Shower room. Restrooms. Training Room - 1,520 square feet, includes large training table. 3 offices off Training Room.
Visiting Team Clubhouse
Manager's office. Main locker room is 1,000 square feet. 45 lockers. Beverage cooler. Training room which is 300 square feet. 2 training tables; Shower room. Restroom.
Umpire's Room
225 square feet. Restroom facilities.
Press Dining Room
1,400 square feet.
Concession Managers Office
Storage area for concessions and novelties. Maintenance storage area.
Concourse Level
Four fully-equipped concession bays with associated storage rooms and vending staging area. 2 men's restrooms. 2 women's restrooms. Novelty shop. First-Aid room. Security office. 2 utility rooms.
Third Floor
Administrative offices which include: 7 offices- Conference Room Third floor level also includes a 280-square foot reception area with restrooms. All offices include prime view of main stadium field.
Fourth Floor
Lee County Suite which is 540 square feet. Minnesota Twins Suite which is 440 square feet. Both are suitable for private parties and catering is available. Spectacular view of main stadium field. The aforementioned suites are separated by a movable divider. 2 Private Suites which are 200 square feet. 3 Radio Broadcast rooms. 3 offices. Press Box includes roll-up metal storm windows and is 540 square feet. Capable of accommodating at least 40 media staff and includes all phone and electrical outlets to enable computer and FAX transmissions. Press Room has 2 levels, upper and lower. Floor is tile. 2 Television Broadcast Rooms: 1 Public Address Rooms: 1 Owners suite: Utility Room: Restrooms. Access to stands.
Monday through Friday, 7 a.m. to 11 p.m.; Saturday and Sunday, 7 a.m. to Dusk (Unless Permitted)
 Lee County Sports Complex/Hammond Stadium Specification Sheet
Lee County Sports Complex/Hammond Stadium Specification Sheet


